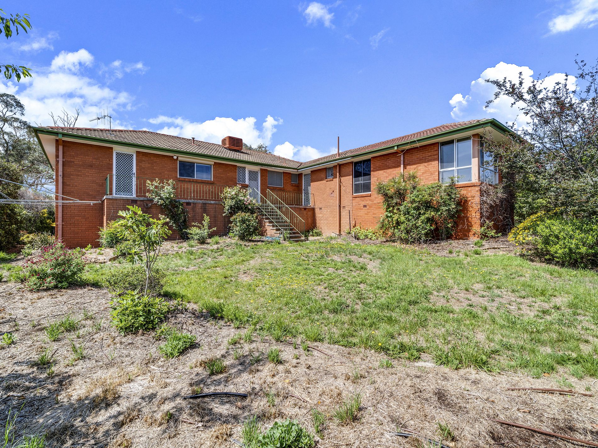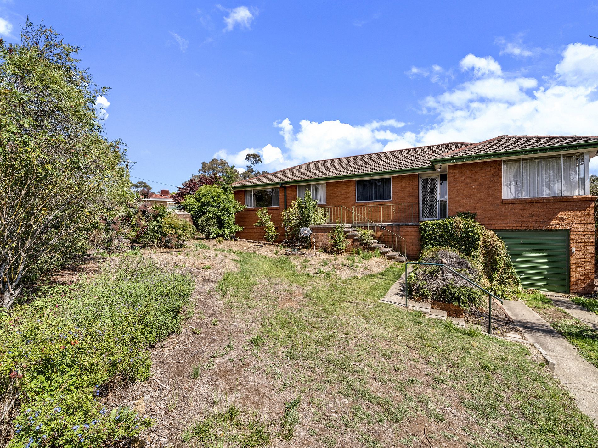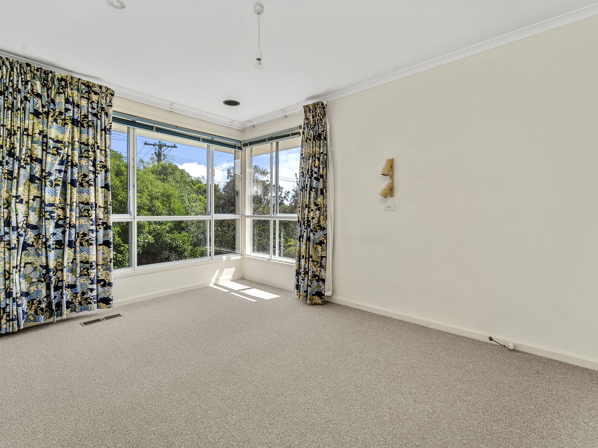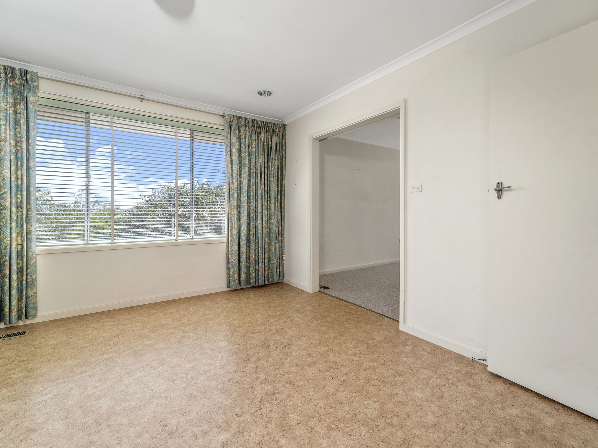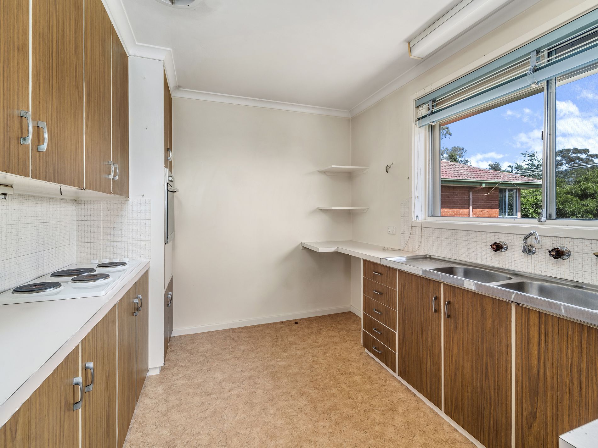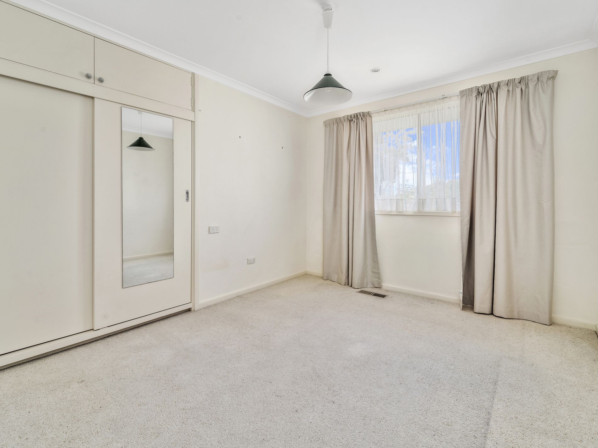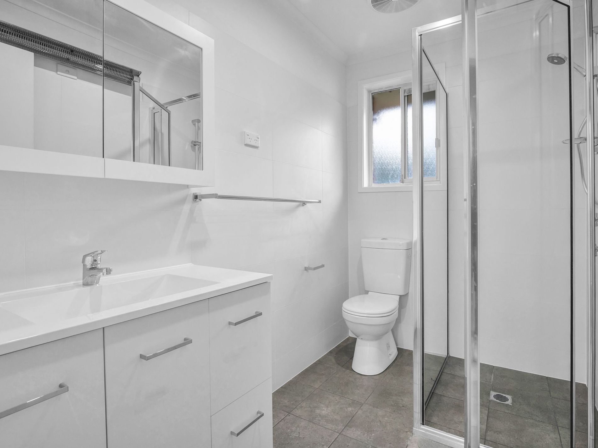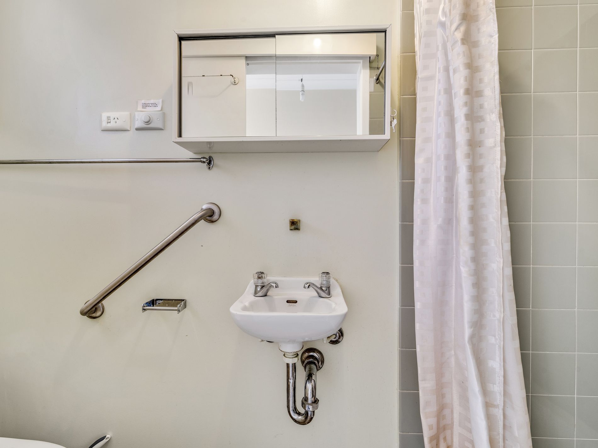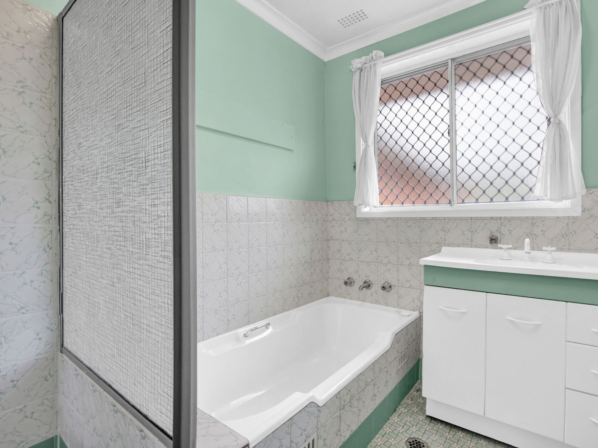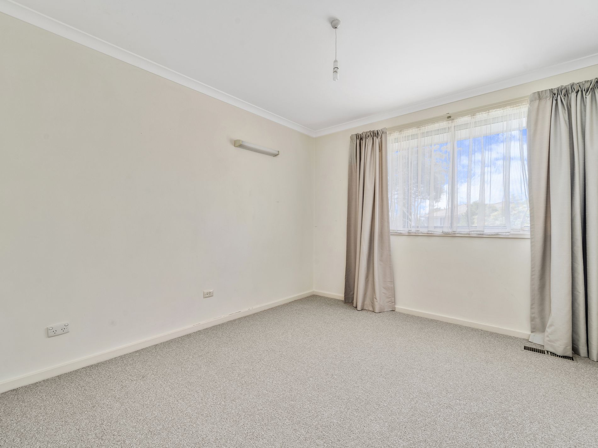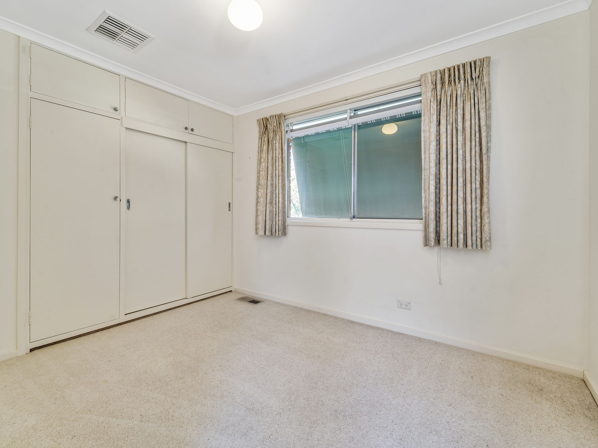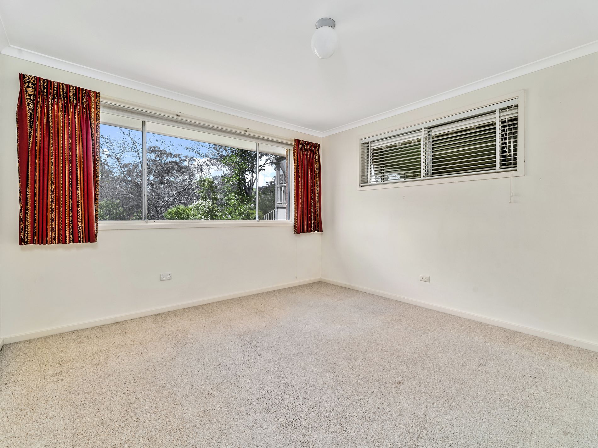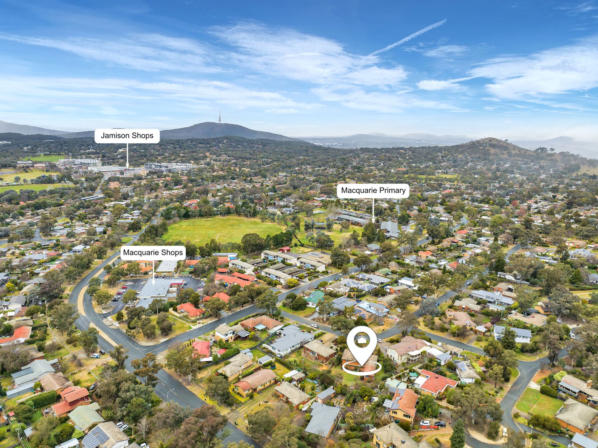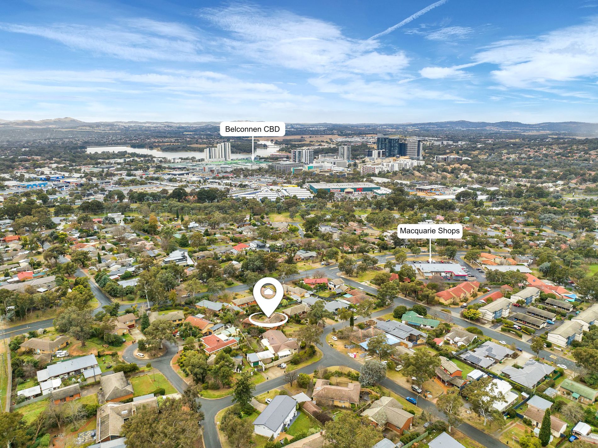NOTE: AN APPLICATION HAS RECENTLY BEEN ACCEPTED
Looking for a property with 5 bedrooms, 3 bathrooms plus ADDITIONAL living space options? ... you've found it here at 8 Erskine Street!
Centrally located in a popular suburb and within walking distance of local amenities, this elevated and spacious home features a separate lounge and dining room which adjoins the kitchen offering a small dining area, bench & cupboard options as well as a dishwasher. Yes, there are 5 bedrooms featuring built in robes while another large room nearby features 2 entries meaning this space could be divided and used for many purposes including a rumpus room, play room, home theatre, office or even a 6th bedroom!
There are 3 separate bathrooms with one recently renovated as well as a separate toilet and laundry. The home includes a number of storage cupboards, ducted gas heating and an electric wall heater in the lounge and dining rooms.
Outside, a rear balcony overlooks the yard as well as lovely views through to Belconnen and the hills. A single lock up garage is underneath along with plenty of off-street parking for vehicles and trailers etc.
THE LOCATION:
The home is approx. 200 metres to the Macquarie Primary School and its a very short walk to the nearby Macquarie Shops which includes a restaurant, pharmacy, medical centre, physiotherapist and coffee shop!
The popular Jamison Shopping Centre is just over a kilometre away while public transport is only a minutes walk at the corner of Bennelong Crescent.
THE FEATURES:
3 separate living areas including a large multi purpose room
5 bedrooms - all with built in robes
Kitchen includes a dishwasher with plenty of bench and cupboard options
Three separate bathrooms
Separate laundry
Ducted heating
Range of internal storage cupboards
Rear balcony with views
Single lock up garage underneath
EER not available
This property complies with the minimum insulation standards
Please note: tenants must request landlord approval to keep a pet at this property.
APPLICATION INFORMATION
You can apply via our website www.acpropertymanagement.com.au and clicking on the "Apply Here" menu option. All applicants over the age of 18 must submit an application.
A 12 month lease is preferred.
Rent is due on a weekly or fortnightly basis in advance.
Bond equivalent to four weeks rent is payable when signing the tenancy agreement.

