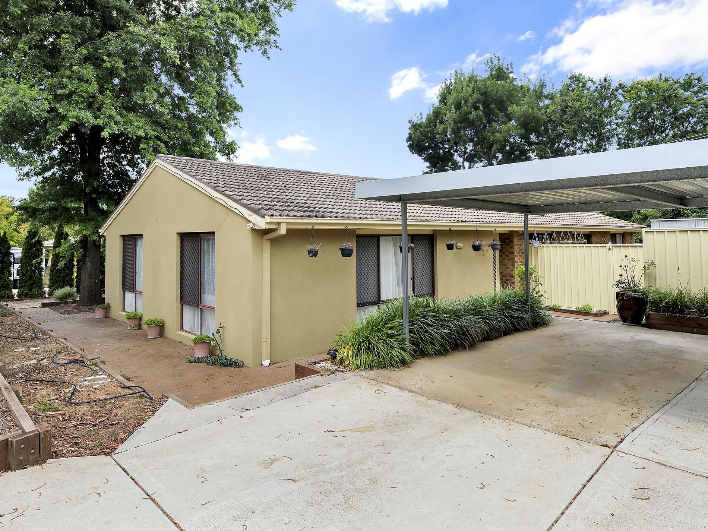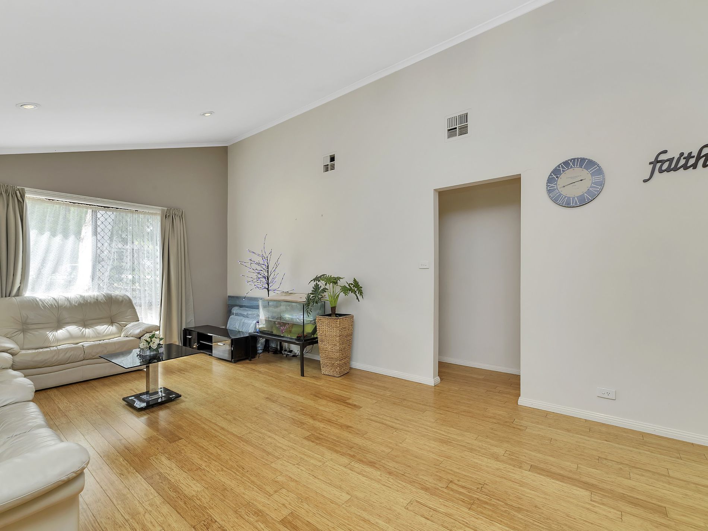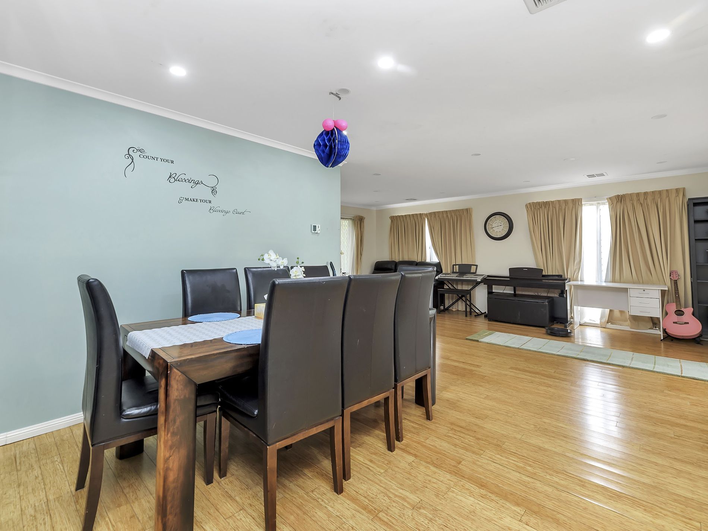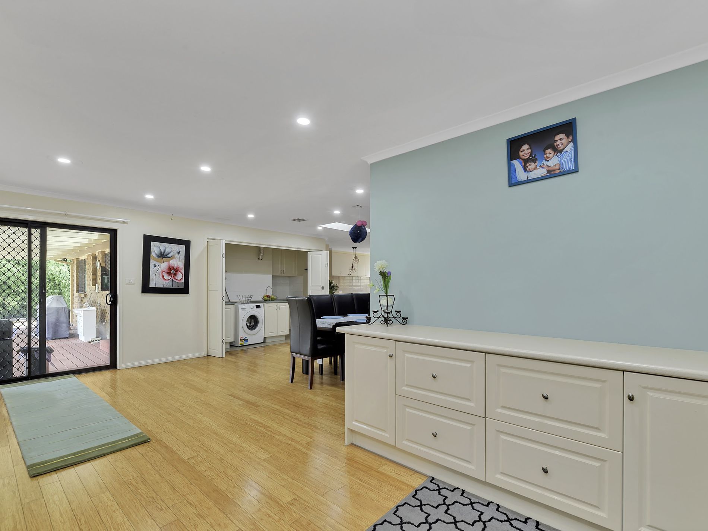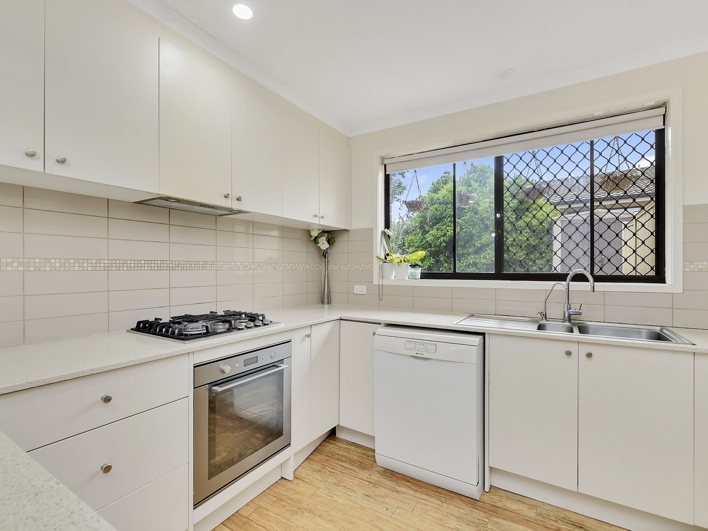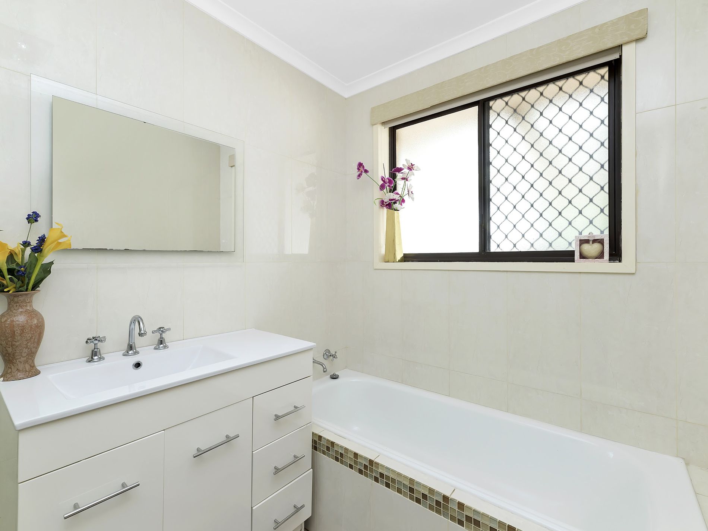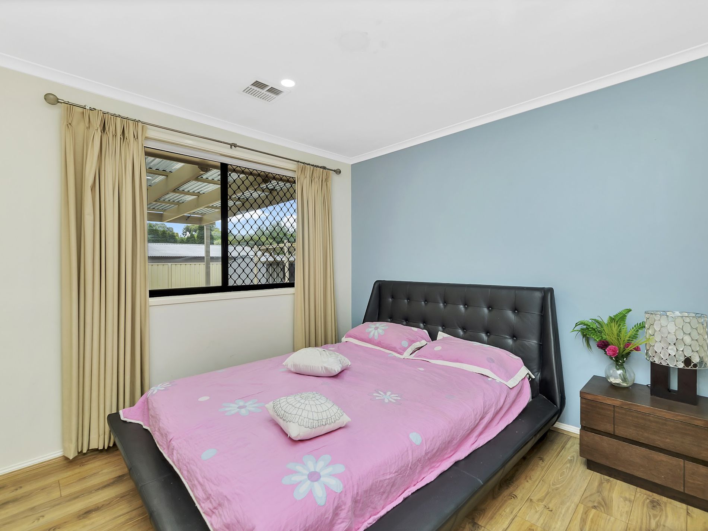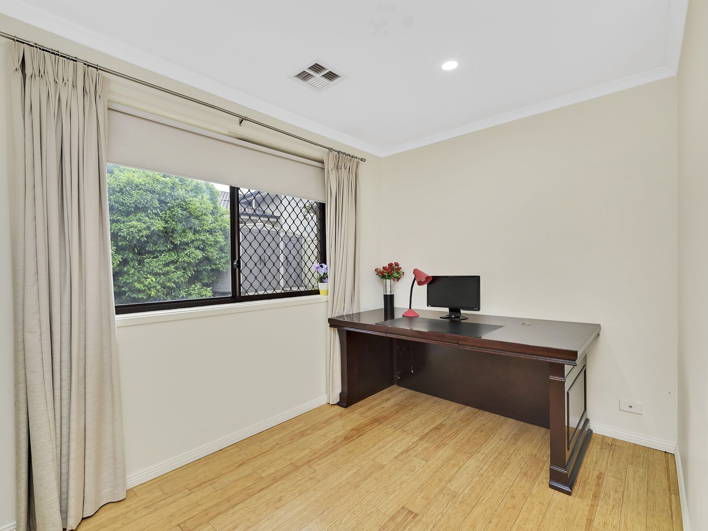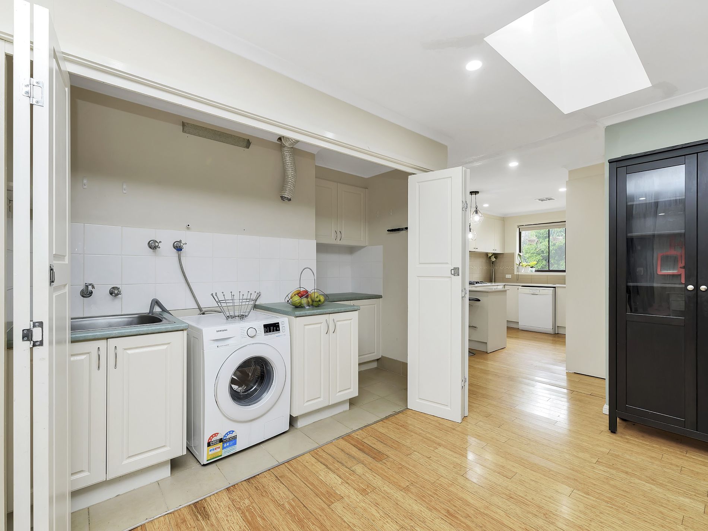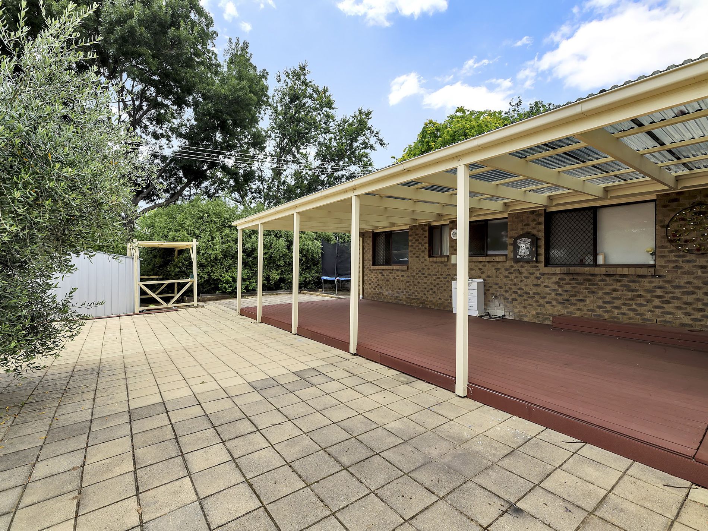PLEASE NOTE: AN APPLICATION HAS BEEN APPROVED
Wanting a spacious home with the option of having 4 bedrooms plus study or 5 bedrooms? large separate living areas? 2nd bathroom? an undercover outdoor entertainment area? double car accommodation and safe walking distance to local amenities including public transport? .... then 6 McClaughry Place ticks all your boxes!
Located in a quiet cul-de-sac the property offers 173m2 of living area and features a separate family/ meals area and large lounge/ dining room which could easily be used for a number of other family activities. The well appointed kitchen includes an electric oven, gas cooktop, dishwasher and lots of overhead cupboards options.
Off the lounge room, the segregated main bedroom has a built-in-robe and a separate bathroom which can also be accessed from the living area if needed. There are built in robes in three of the four other bedrooms with the home featuring a modern Euopean style laundry as well as laminated timber flooring throughout which makes cleaning that much easier.
For comfortable year-round living, there is ducted gas heating and evaporative cooling with the wonderful opportunity of entertaining family and friends under the large covered deck with access from the lounge room.
The side and rear yards which are paved include vegetables gardens as well as a large, well constructed chicken coop! You'll relax knowing the kids are playing safely outside because the yard is fully fenced with the added bonus of gated side entry. The low maintenance yard also has a number of lockable garden sheds which offer plenty of storage options for all that stuff that needs to be securely kept outside.
Car accommodation includes a double carport as well as off-street parking which allows vehicle access to the side yard.
The location:
Being at the end of a cul-de-sac means its a safe and easy walk to the nearby Beardsmore Place playground and a few extra minutes takes you to the nearby Gowrie Shopping Centre which includes the popular Common Grounds Cafe on Castleton Crescent.
Other facilities located nearby include the Erindale Shopping Centre only a 1.2kms drive while Caroline Chisholm High School is 1.4kms away.
If needing public transport, route 77 is available on Bugden Ave which again is only a few minutes walk from the property.
The features:
4 bedrooms + study - easily converted to a 5th bedroom
Large separate living areas
Modern kitchen with gas cooking, dishwasher and plenty of overhead cupboard options
Euro' style laundry
Segregated main bedroom with BIR and access to 2nd bathroom
BIR's in 3 of the 4 other bedrooms
Laminated timber flooring throughout
Ducted gas heating
Ducted evaporative cooling
Large undercover timber deck off living area
Paved and fully fenced yard
Number of gardens sheds
Chicken coop
Double carport plus additional off-street parking
Living area: 173m2
EER: (not available)
Property doesn't currently meet minimum insulation standards but is being rectified
The application:
You can apply via our website www.acpropertymanagement.com.au and clicking on the Apply Here menu option.
All applicants over the age of 18 must submit an application.
A 12 month lease is preferred.
Rent is due on a weekly or fortnightly basis in advance.
Bond equivalent to four weeks rent is payable when signing the tenancy agreement.
Tenants must ask landlord permission to keep a pet.
Please note: we do not accept 1Form applications.

