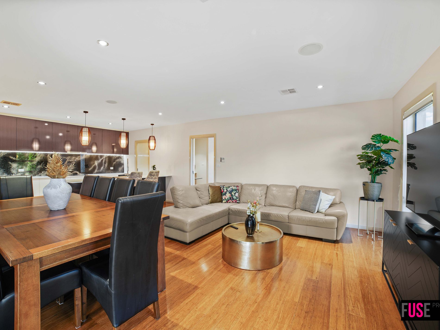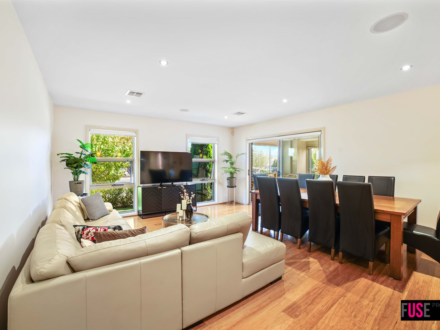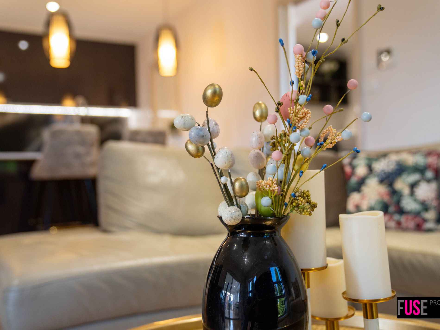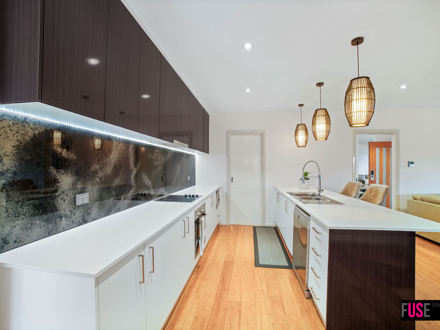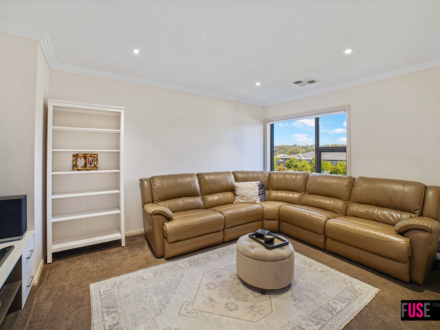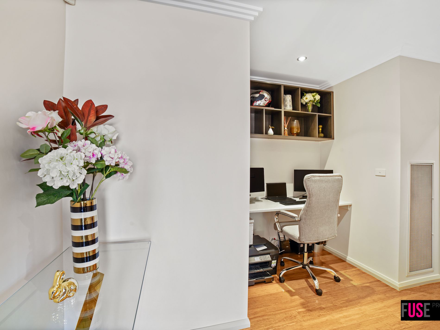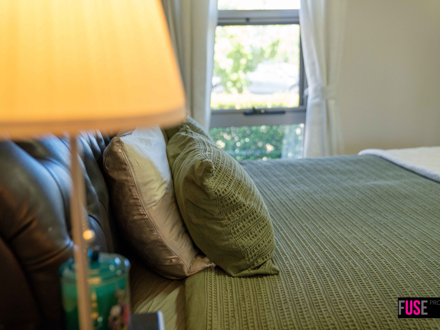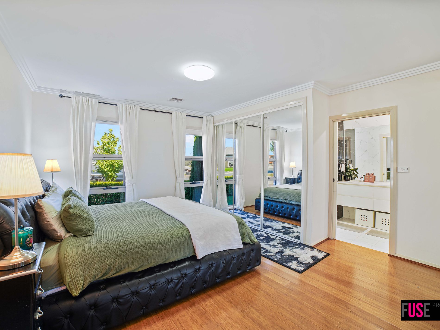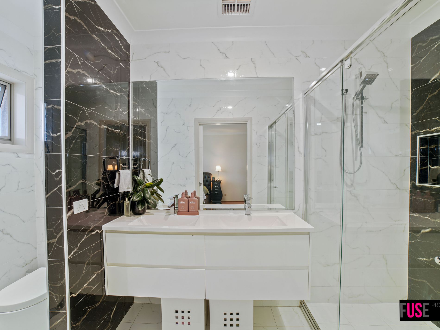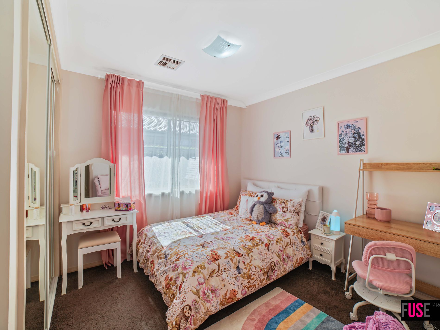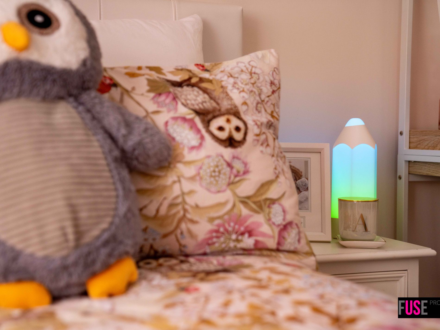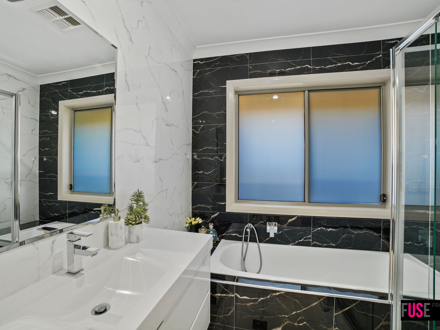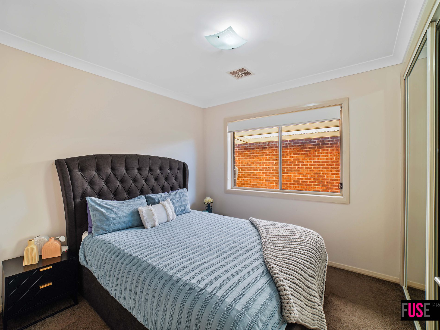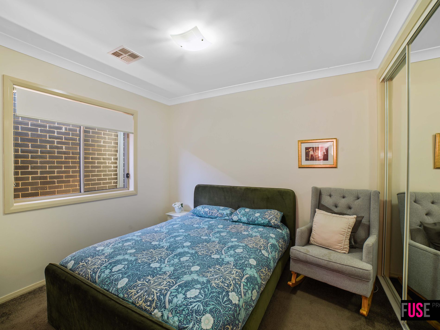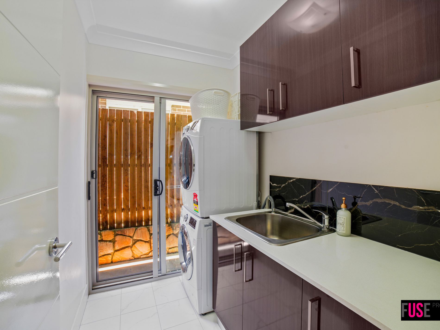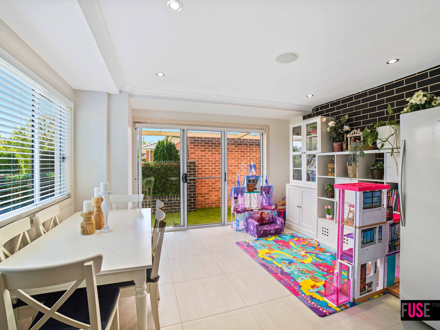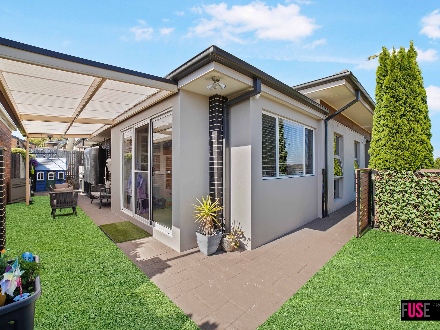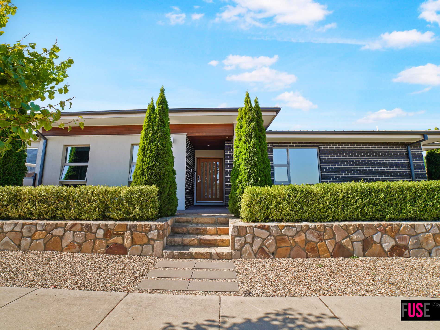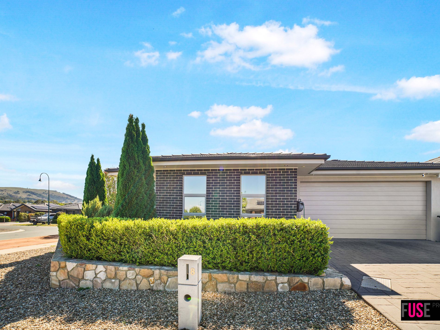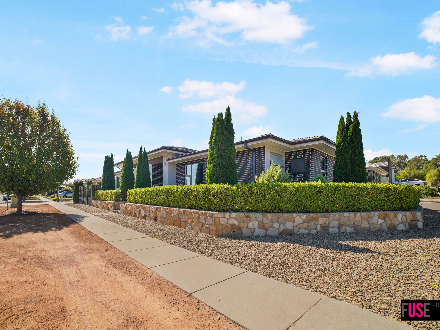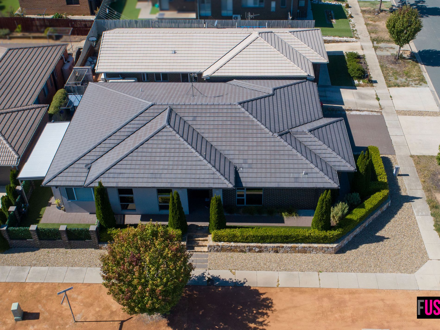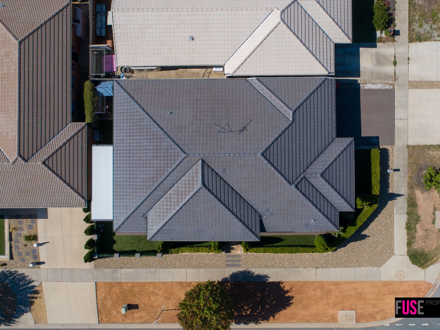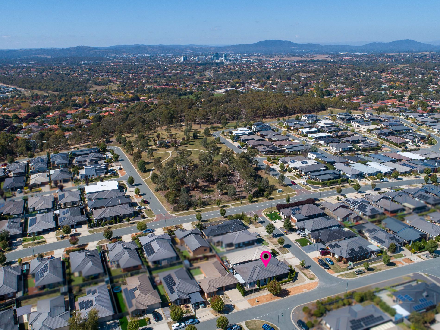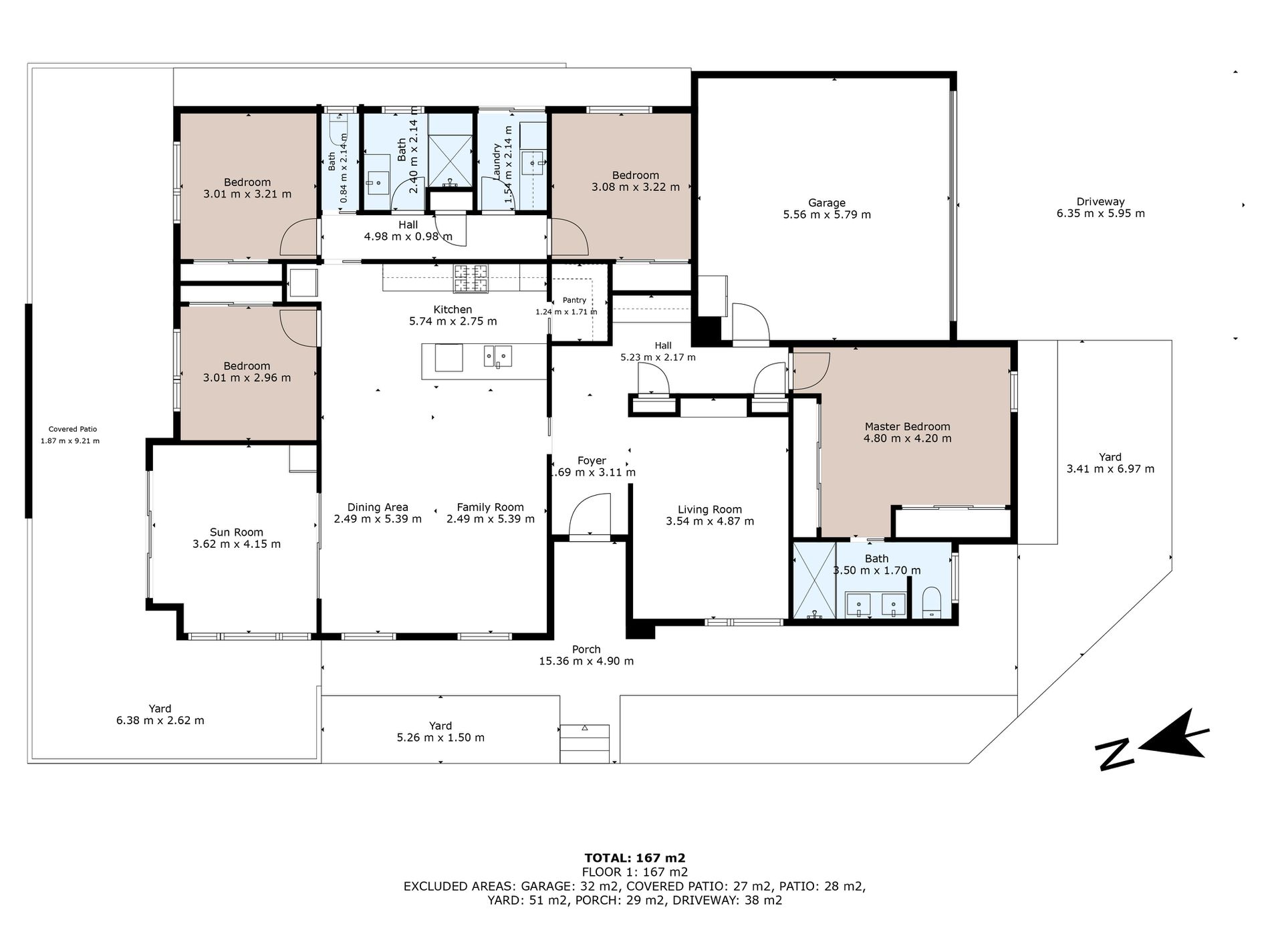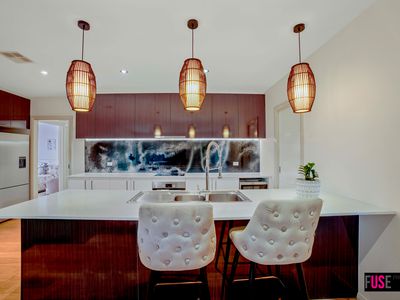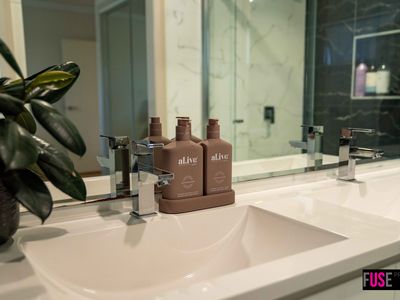Every now and then, a home comes along that quietly steals the show - stylish, functional, full of charm, and brimming with surprises at every turn. This is that home.
From its elevated street appeal and open outlook across the western hills to its thoughtfully designed layout and lifestyle-enhancing extras, this residence is more than just a home - it’s an experience.
Whether you’re upsizing, downsizing or looking for a change of pace, this beautifully presented property offers a rare blend of space, sophistication and low-maintenance living - and it just keeps on giving.
Step inside to discover a home with serious style credentials. A welcoming entrance, electronic door access and intercom set the tone, flowing into a cosy breakout living room and a clever study nook — perfect for working from home or quiet retreat time.
The main bedroom is a peaceful haven, complete with dual built-in robes, a luxe ensuite with floor-to-ceiling tiles, and a separate toilet. All other bedrooms include built-in robes and are serviced by a spacious main bathroom with full bathtub and separate toilet for added convenience.
The kitchen is a standout - funky, modern and functional - featuring quality appliances, stone benchtops, a walk-in pantry, statement splashback and plenty of preparation space to bring all your culinary creations to life.
The open-plan heart of the home is a sanctuary of style and comfort, complete with built-in ceiling speakers throughout for immersive sound. The central hub for the sound system is cleverly positioned in the study area. You’ll also find provisions for a ducted vacuum system, adding even more practicality.
But the real magic lies in the surprise extras — a converted sunroom offering year-round versatility as a rumpus, playroom or second/third living space. It has even been set up with plumbing provisions for a future kitchenette - perfect for multigenerational living or entertaining in style.
Outdoors, the covered pergola is your go-to for weekend BBQs or evening wind-downs, with sweeping views to Kinlyside Nature Reserve adding to the serenity.
Additional features include:
• Double garage with internal access
• Room to park a recreational vehicle, plus additional off-street parking
• No internal steps – ultra-low maintenance, easy-living design
• Home security system
• Combination of double and single glazed windows
• Quiet corner position with outstanding street appeal
• Walking distance to Kubbadang Street Playground
Perfectly positioned with everything within easy reach — including the Casey Shopping Precinct, quality schools, parklands, and the Gungahlin Town Centre — this is a home where lifestyle takes centre stage and the finer details shine.
Lovingly maintained and ready to welcome its next chapter, this home is truly one of the best on the market.
Other Details:
Construction: 2014
Block: 403 m2
Residence: 167 m2
Garage: 32 m2
Covered Patio: 27 m2
Patio: 28 m2
Porch: 29 m2
Total home living (includes outdoor areas): 283 m2
EER: 6.0
Street Side Orientation: West North West
Financial:
Rates: $2,288 P.A (approx.)
Rental Appraisal: $850 - $875/week
UV: $367,000 (2023)
Land Tax: $3,351 P.A (approx. only applicable if investment)
nbn® availability: nbn® Fibre to the Premises (FTTP)
Disclaimer: All information regarding this property is from sources we believe to be accurate; however, we cannot guarantee its accuracy. Interested persons should make and rely on their own enquiries in relation to inclusions, figures, measurements, dimensions, layout, furniture and descriptions.

