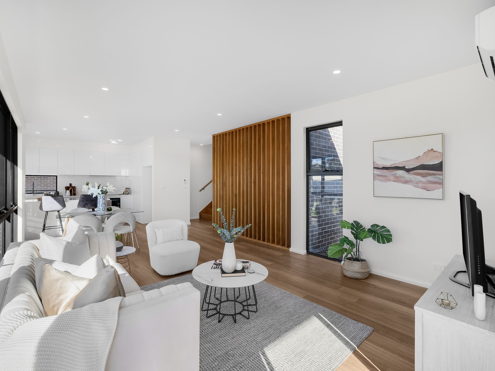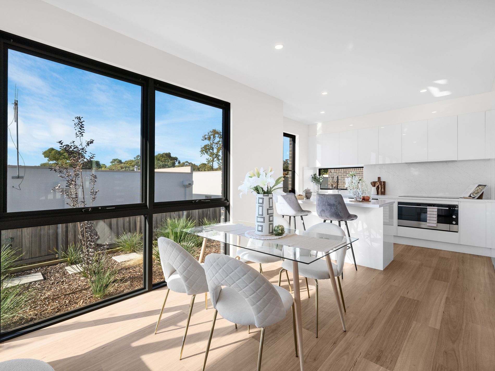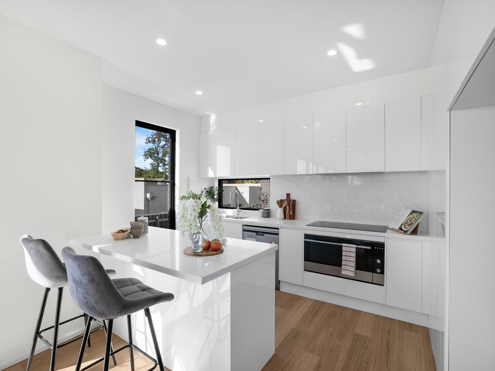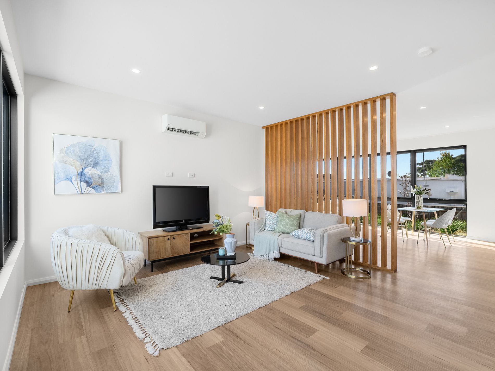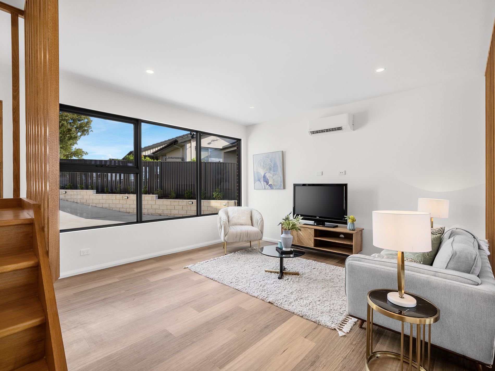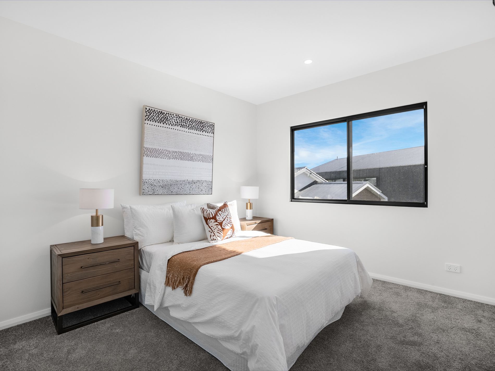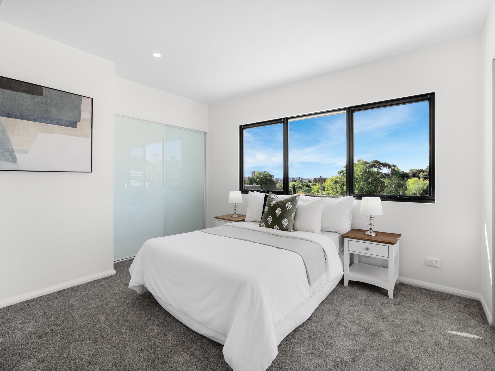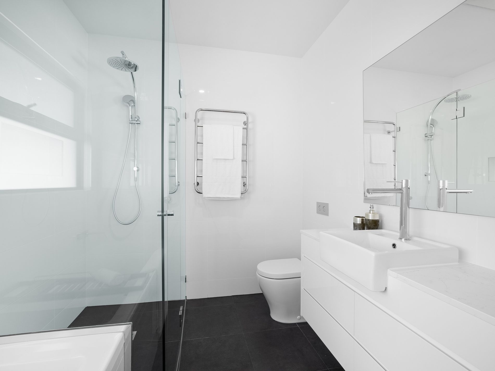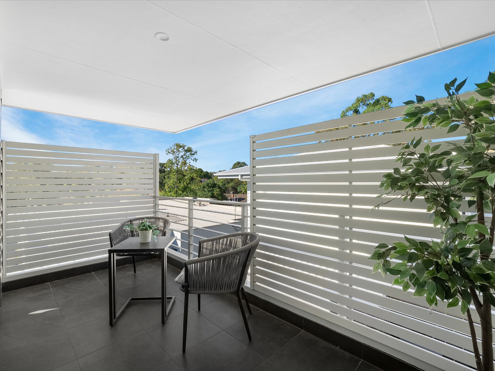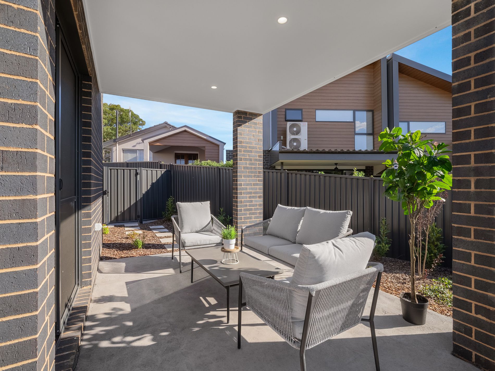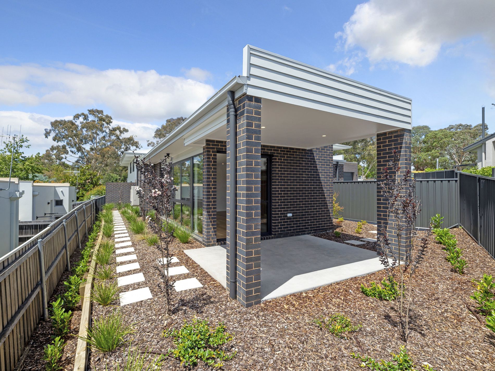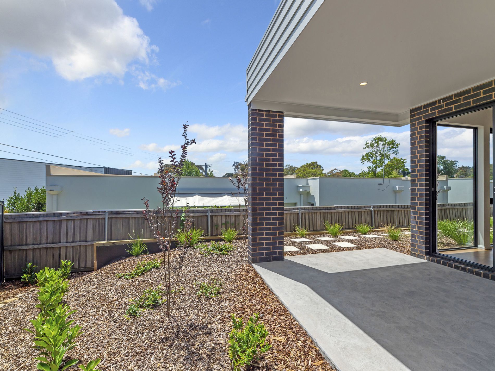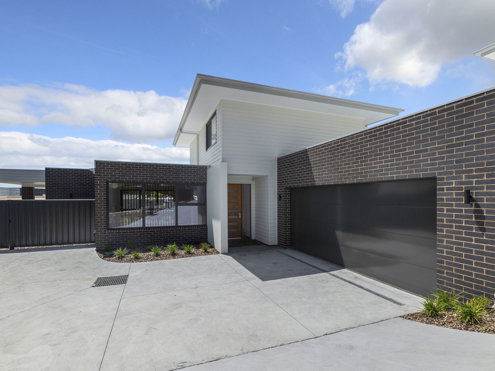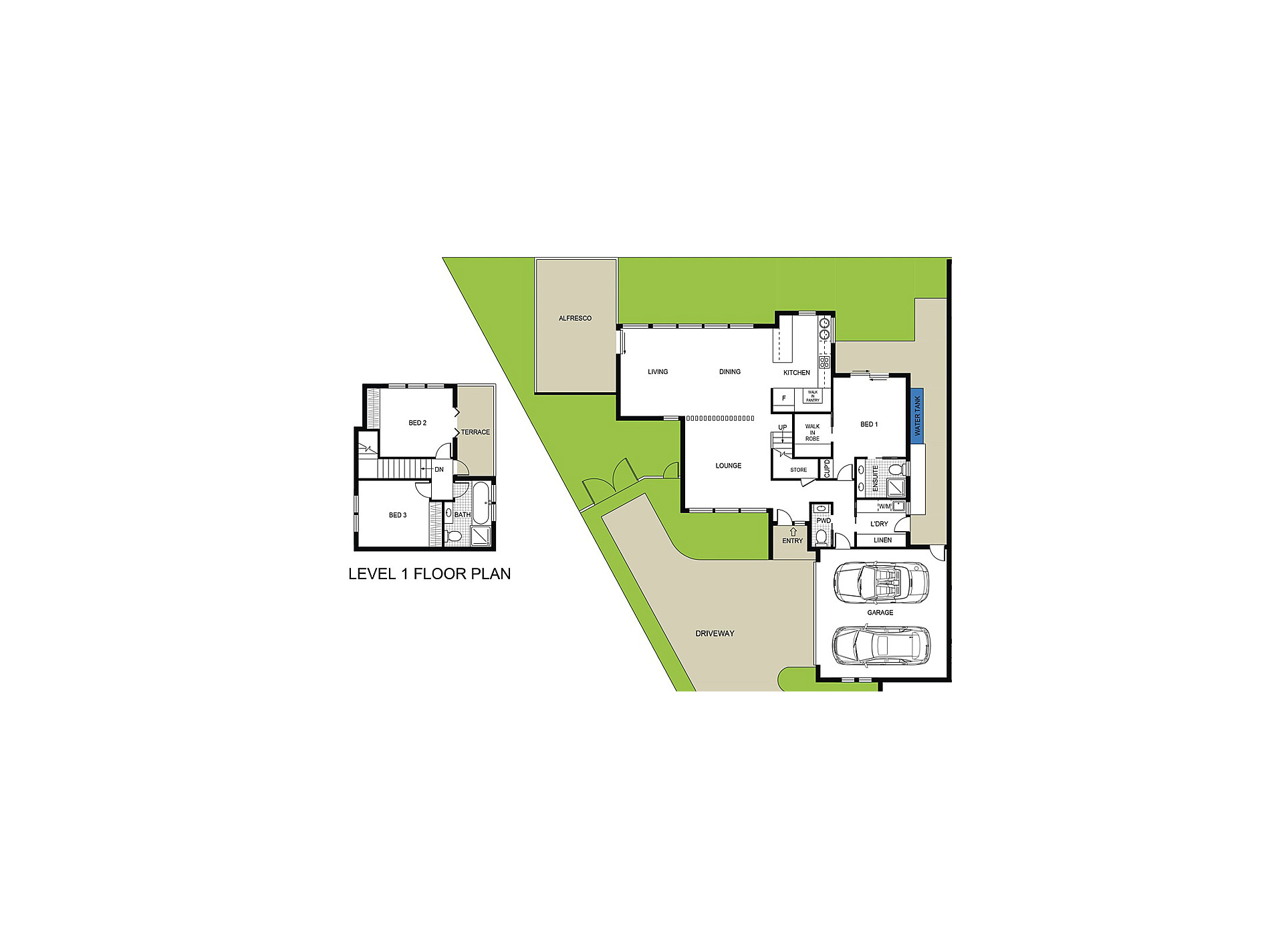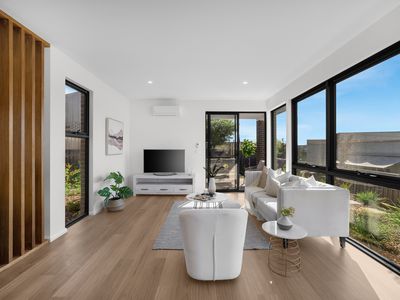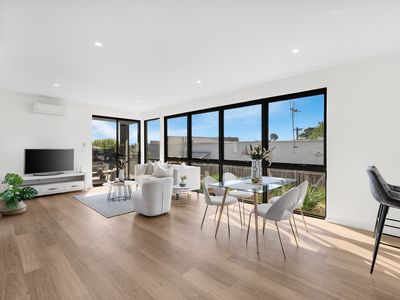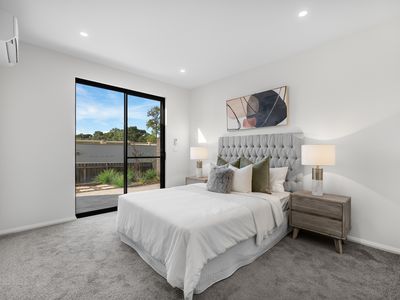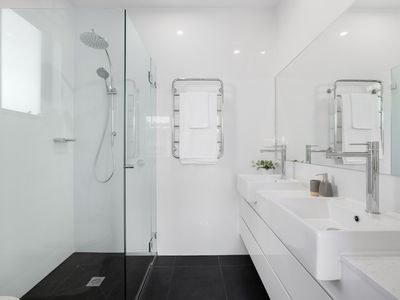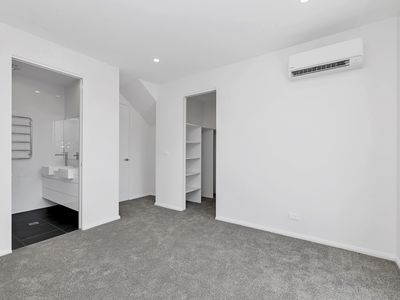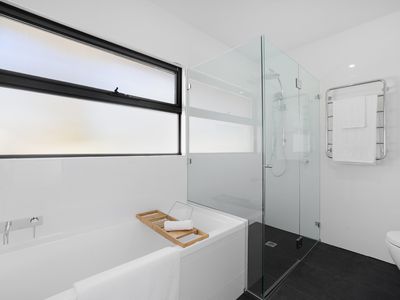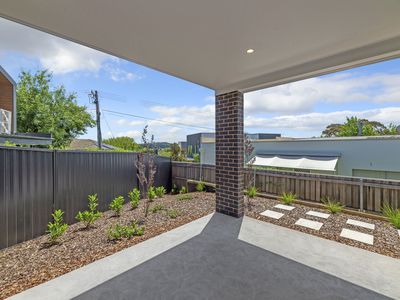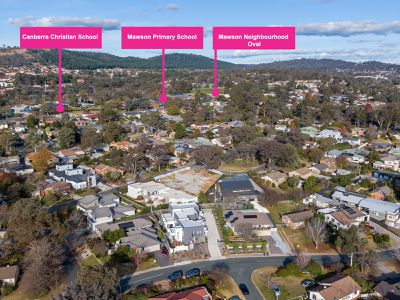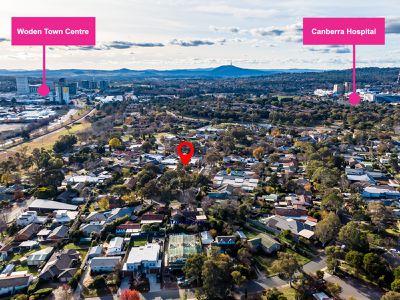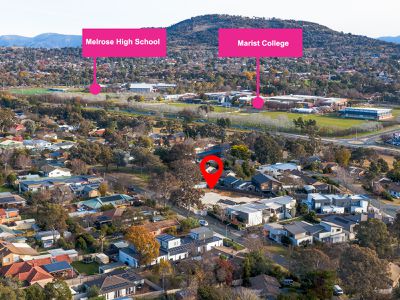"Aurora Views" – Boutique Luxury Living in the Heart of Woden Valley.
Discover "Aurora Views," an exclusive development of just three architecturally designed townhouses, offering a luxurious low-maintenance lifestyle in a quiet loop street. With sweeping views of the Woden Valley and a tranquil parkland setting, this boutique enclave is the perfect fusion of elegance and practicality.
Residence 3, the crown jewel of the development, offers over 183m² of thoughtfully designed living space. Featuring a ground-floor main bedroom for convenience, spacious open-plan living areas, and expansive courtyards and balconies, this home is a masterpiece of indoor-outdoor living.
Conveniently located near the Mawson shopping precinct, "Aurora Views" ensures easy access to restaurants, cafes, supermarkets, schools, and public transport, all while maintaining a peaceful cul-de-sac charm.
Features:
General:
Boutique development of three townhouses
Over 183m² of living space, including a side-by-side double garage with internal access
High ceilings (2.7m on the ground floor, 2.55m upstairs)
Double-glazed windows and ducted two-zone reverse-cycle air conditioning
2,000L rainwater tank plumbed to laundry, toilets, and garden taps
Kitchen:
40mm Caesarstone benchtops with waterfall edges
Fisher & Paykel 900mm induction cooktop and oven
Externally ducted range hood and water point for fridge
Bathrooms:
Under-tile heating in bathroom and ensuite
Custom vanity with Caesarstone top
Full-height wall tiling and recessed shelving in showers
Outdoor:
Oversized private courtyards and balcony spaces
Opposite parkland with no common walls
Electric car charging outlet in the garage
Experience the pinnacle of design, comfort, and location at "Aurora Views." Arrange your inspection today!
Important Information -
Energy Efficiency Rating (EER) 6
The property complies with the minimum ceiling insulation standard.
WISH TO INSPECT - TO REGISTER YOUR INTEREST,
1. Click on the "BOOK INSPECTION" button or "EMAIL AGENT"
2. Register to join an existing inspection
3. If no time is offered, please register so we can contact you once a time is arranged
4. If you do not register, we cannot notify you of any time changes, cancellations, or further
inspection times. Inspections may be cancelled if no one has registered so please ensure you register.
Pets:
At any stage throughout this tenancy, the tenant will be required to seek the lessor's consent in writing to keep a pet at the premises.
Disclaimer: All parties should rely on their investigation to validate this information, as we cannot guarantee it. We have diligently and conscientiously undertaken to ensure it is current and accurate, however, we do not accept any liability for inaccuracy or misstatement.

