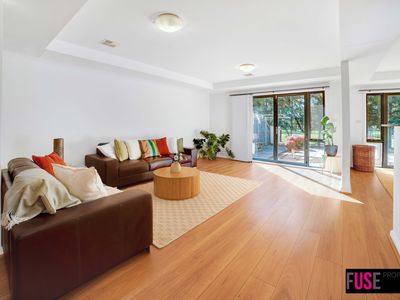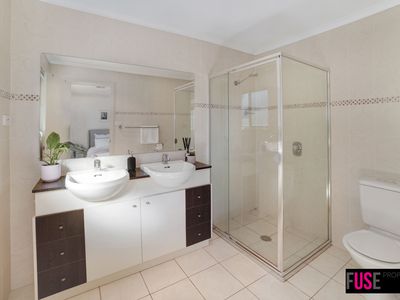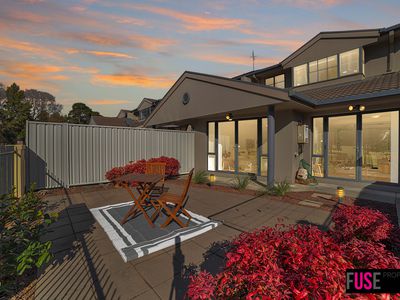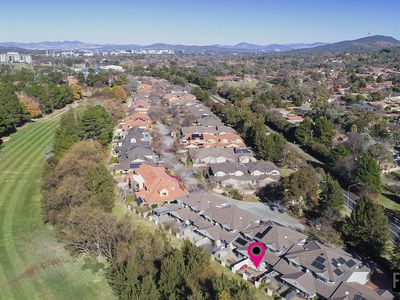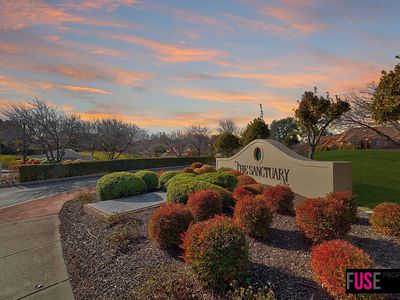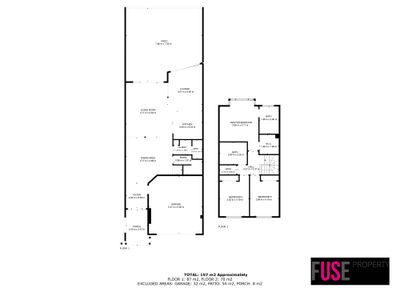Nestled along the pristine greens of the Yowani Country Club golf course, this exquisite townhome offers a lifestyle of elegance and tranquility. Tucked into the top corner of the highly sought-after Sanctuary development, this residence ensures privacy and minimal commuting traffic, making it a perfect haven.
A Home Designed for Comfort and Style.
Step into a beautifully maintained home boasting an expansive 205.26m2 of internal living space, plus garage of 34.27m2. The thoughtful open-plan design is bathed in natural light, creating an airy and bright atmosphere throughout. The grand entrance seamlessly invites you into the multiple living areas, where comfort meets sophistication.
Gourmet Kitchen Delight.
The heart of this home is its generously sized kitchen, featuring:
Granite benchtops
Gas cooking
Stainless steel appliances
Ample storage space
Indoor-Outdoor Harmony.
The well-maintained exterior extends your living space, providing an easy-to-maintain area perfect for relaxing with family and friends while enjoying the serene backdrop of the luscious golf course greens.
Luxurious Bedrooms and Bathrooms.
Three large bedrooms: Each offering a private and picturesque outlook.
Master suite: Showcasing gorgeous bay-style windows, a large walk-in robe, and an ensuite with dual vanity.
Second well-appointed bathroom: Accompanied by a separate WC, serving bedrooms one and two.
An Enviable Location.
The owner’s favorite aspects of the home include its prime position within Sanctuary—quiet and away from main entry points, and the dreamy surrounds of well-maintained gardens. The resident community offers recreational options, children’s playgrounds, and a sense of living away from the city’s hustle and bustle, yet just moments from Lyneham shops, ACT Tramlines and the renowned Canberra Centre.
Practical and Tranquil Living.
This townhome demands choice. Additional features include a secure two-car garage with internal access, close visitor parking, and comprehensive security for peace of mind.
Key Features:
Highly regarded townhome development
Two large living areas
Generously sized kitchen with stainless steel appliances and granite stone benchtops
Breakfast bar
Ducted reverse cycle heating and cooling
Three large bedrooms with built-in robes
Master bedroom with walk-in robe and ensuite featuring dual vanity
Main bathroom with a well-sized bathtub
Laundry room with linen storage
Under-stair storage—perfect for a wine collection
Private backyard on the golf course of Yowani Country Club—away from main fairways
Two-car garage (side-by-side) with internal access
Alarm system
Property Particulars:
Residence Size:
- Lower Level :130.73m2
- Upper level: 74.53m2
- Garage: 34.27m2
TOTAL SIZE: 239.53m2
Rates: $2,035.55 p.a (approx.)
Body corporate: $4,022.56 p.a (approx.)
Land tax (only applicable if not your primary residence): $2,469.00 p.a (approx.)
Rental Guide: $750.00 - $800.00 per week
EER: 5.5
Built: 2003 with Compliance Granted: 2004
Strata Manager: Vantage Strata
Total Number of Town homes within the development: 185
For further questions or to inspect this stunning home, please contact Ante Vatavuk at 0419 695 569. Ante is more than happy to assist you on your journey to finding the perfect home.
Disclaimer: All information regarding this property is from sources we believe to be accurate, however, we cannot guarantee its accuracy. Interested persons should make and rely on their own enquiries in relation to inclusions, figures, measurements, dimensions, layout, furniture and descriptions.






















