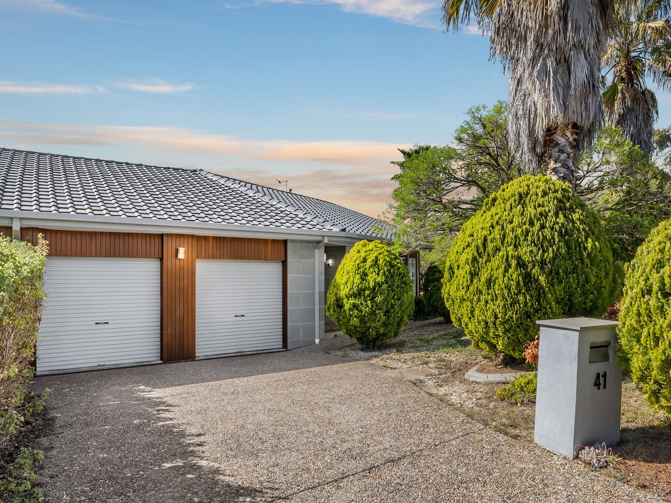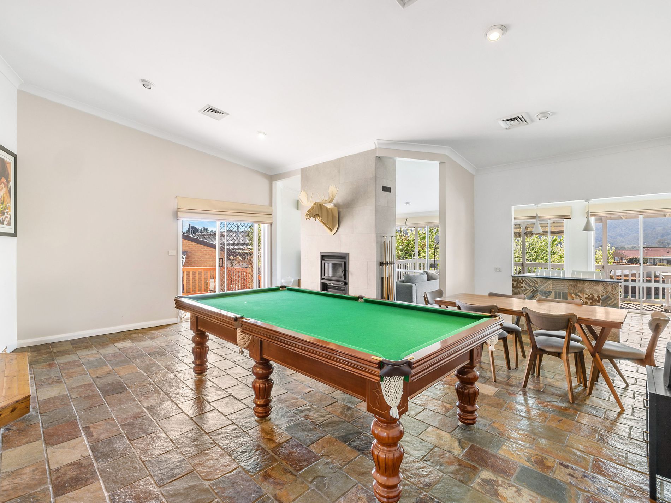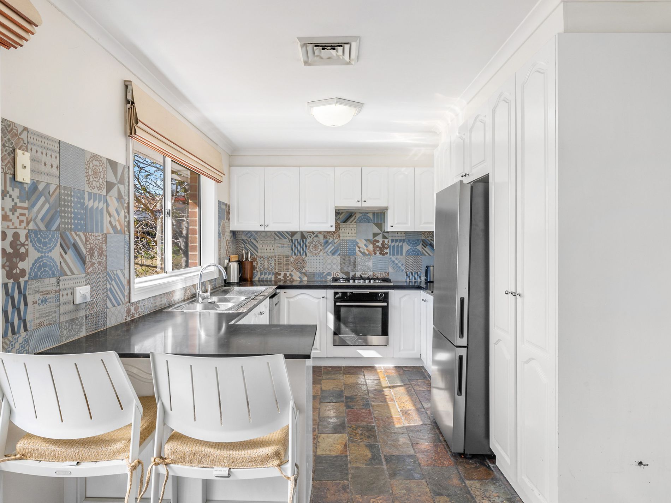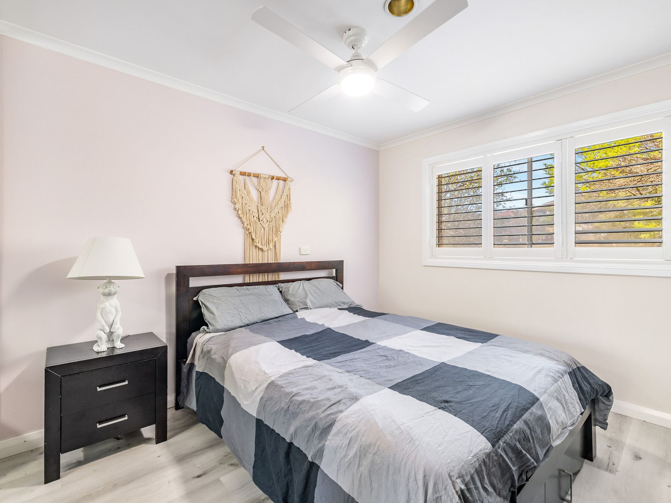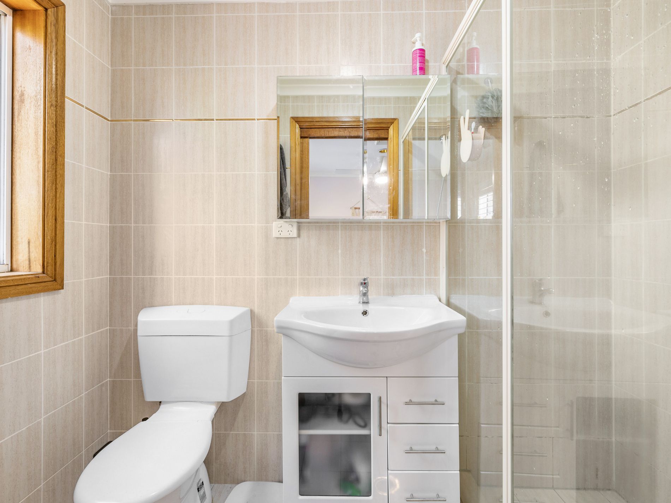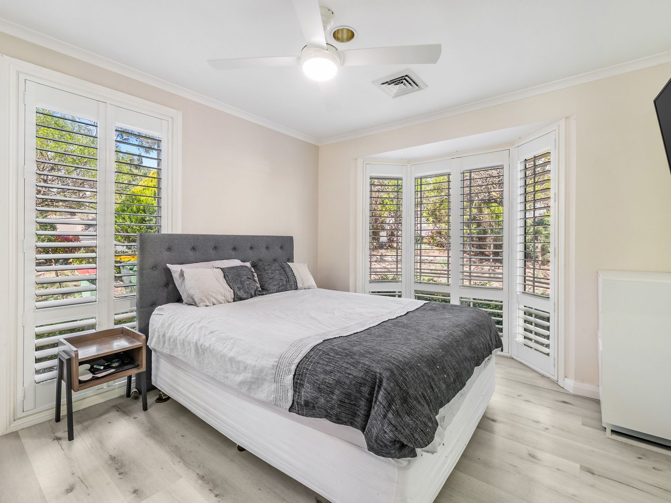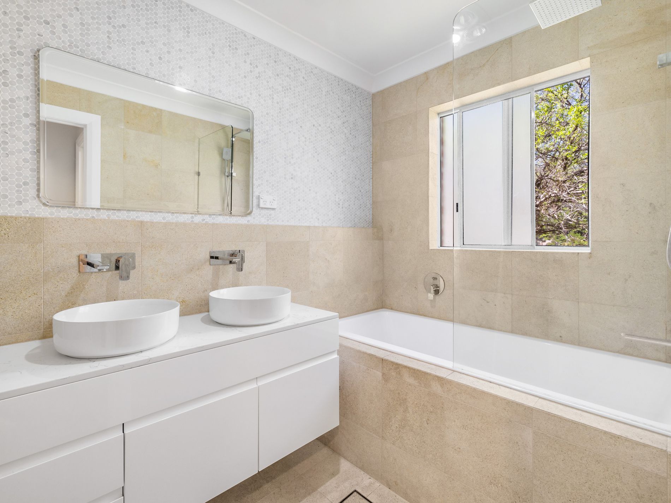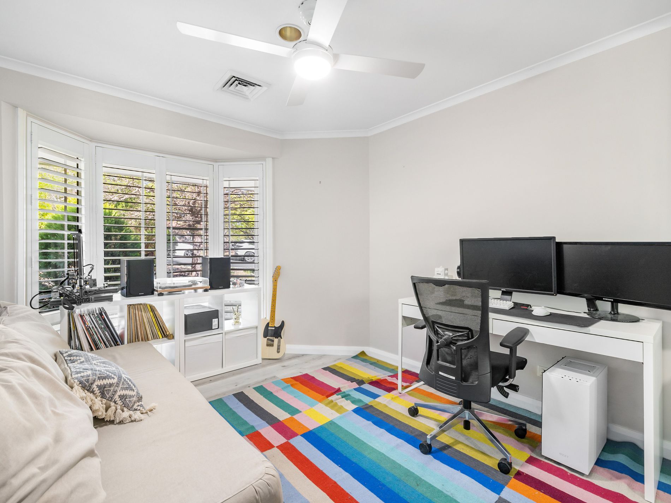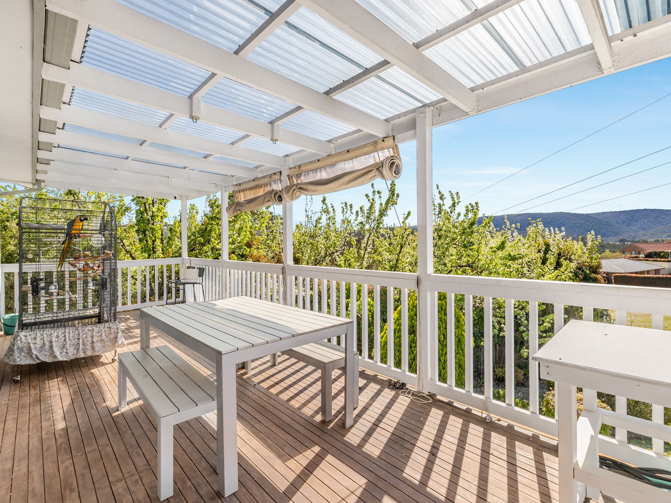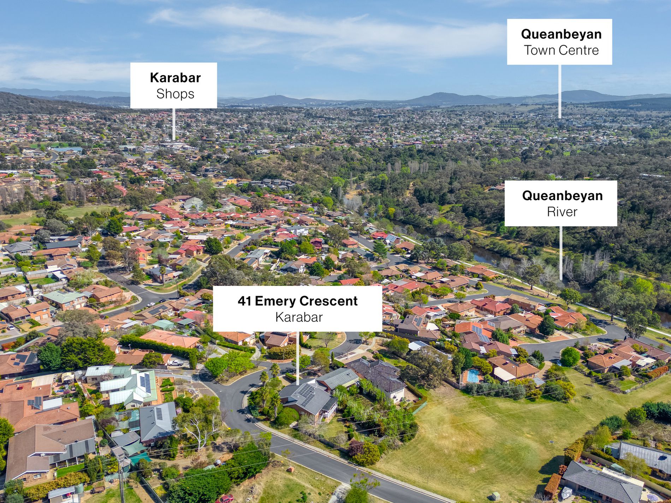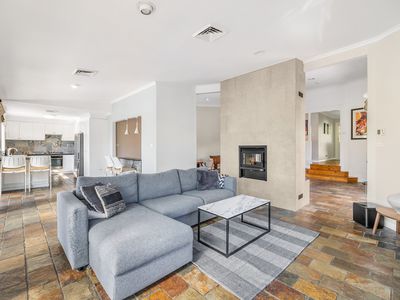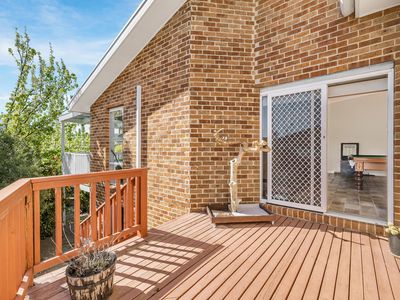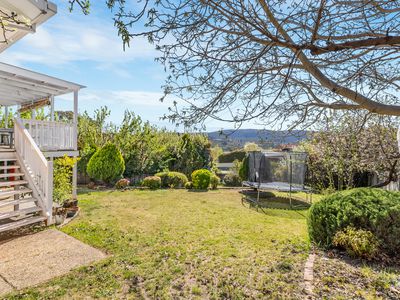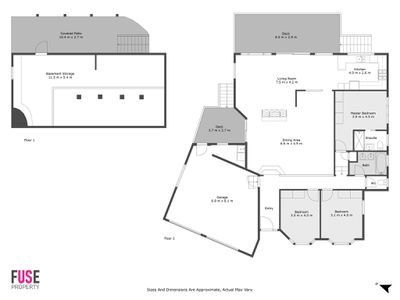Step into tranquillity at 41 Emery Crescent, Karabar, a picturesque residence graced with open plan living, private decks, and a serene ambiance. Nestled on a corner block in the sought-after section of Queanbeyan, this home offers a perfect blend of comfort and style.
Property Highlights:
From the first glance, this home captivates with its open design and external decks, providing a welcoming and private atmosphere. At its heart lies a stunning open-plan dining and family area, seamlessly extending to a private rear deck retreat. The practical designed kitchen features stone countertops, top-quality appliances, and pantry for additional storage.
Exterior Features:
The property boasts private side and rear decking, a two-car garage, basement storage, and a spacious parcel of land, offering endless possibilities for the discerning homeowner or investor.
Interior Comforts:
Emery offers spacious open-plan living and dining with a central fireplace, ensuring coziness during cooler winters. Three moderately sized bedrooms, all with built-in robes, provide ample accommodation. The master bedroom is accompanied by an ensuite for added convenience. The tiered backyard is perfect for family fun or simply enjoying the sunrise from the deck.
Location Highlights:
Situated in the popular Fairlane Estate, you'll be moments away from local shops, parks, and key arterial roads like Ellerton Drive, ensuring convenience and accessibility.
Key Features:
Three bedrooms with built-in robes
Heating and cooling
Ceiling Fans in all Bedrooms
Large Enclosed Backyard
Double Lock-Up Garage
Updated Bathrooms
Ensuite to Master Bedroom
Slate Tile Flooring
Well-Appointed Kitchen
Dishwasher
Hybrid Flooring in Bedrooms
Single Level Living
Bay View Windows to Front Bedrooms
19 Solar panels on the roof & inverter
NBN Availability: FTTP (Fibre to the Premises)
Particulars (Approx.):
Living Size: 110m²
2-Car Garaging
Side and Rear Decks
Block Size: 923m²
Council Rates: $871.00
Year Built: 1992
Rent per week: $750 p/w (tenancy in place expires 18th January 2024
Don't miss out on this fantastic opportunity to own a corner block haven in the heart of Fairlane Estate. Contact us today for more information and to arrange a viewing.
Lot Details:
Lot: 219
Plan Type: DP
Plan: 776663
Legal Description: 219/776663
Disclaimer:
All buyers/purchasers should rely on their own enquiries as the vendors or their respective agents do not do not make any warranty as to the accuracy of the information provided above and shall not accept or assume any liability for any errors, misstatements or inaccuracies in the above information.
We carefully and conscientiously ensure that the information is as up-to-date and accurate as possible.

